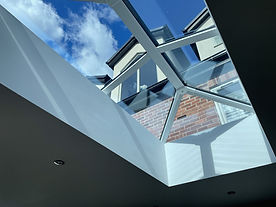top of page
Project no.45
House refurishment whereby the client required extensive remodelling togther with a single storey rear extension. The decision was made to remove the existing roof and create two additional rooms within the attic space.
01 | Existing property, purchased by the client. Architect engaged prior to sale.



02 | Concept design, 3D block model and planning permission drawings (proposed elevations).




03 | Detailed design and Building Control application.






04 | Site construction.
05 | Completed Project







bottom of page
